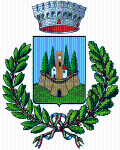Descrizione
Fu uno dei castelli dei signori della Berardenga, nella prima menzione dell’anno 1044 è riportato con il nome di “Sarna”( toponimo di origine etrusca) ma già pochi anni dopo troviamo indicato “…prope castello de Monasterio ..” forse in omaggio alla vicina Abbazia, difatti fino al 1089 viene riportato il toponimo “Sarna”, poi definitivamente abbandonato a favore di Monasterio, Monisterio e Monaterii come recita il Cartulario dei monaci che se occupa fino al 1216. All’atto della sottomissione a Siena, anni 1202 e 1203, giurano 42 uomini, fra cui tre “ balitores”( massime autorità) del Monastero della Berardenga.
Nell’Archivio di Stato di Siena, sulle Biccherne ed in particolare nelle carte di Balia, sono custoditi moltissimi documenti relativi a Monastero d’Ombrone nel periodo XIII/XVI secolo, a dimostrazione dell’importanza che il Castello aveva per Siena, in molti di questi si fa riferimento alla ricostruzione delle mura, assai intensa è la concentrazione di notizie nell’anno 1554, anche successive alla data della caduta della città. Agli inizi del XIV secolo il catasto senese ci informa della rilevanza del luogo, al quale erano annessi numerosi poderi, fino al Poggio di S. Quirico, soprattutto per la concentrazione di case nel villaggio e nel castello, se ne contavano 57, oltre a 7 casalini e 2 forni.
La chiesa di San Salvatore ( così titolata dal 1832) a Monastero d'Ombrone (già Santi Jacopo e Cristoforo ) è in ottimo stato di conservazione frutto del recente recupero generale del Borgo. I vari rimaneggiamenti non hanno irrimediabilmente alterato le forme della costruzione.
La porta e la finestra superiore sono frutto di interventi recenti, ma nelle murature si conserva buona parte del portale originario con la sua mensola ornata a dentelli.
Il fianco sinistro permette di individuare le fasi costruttive e le ristrutturazioni
Vi sono parti della versione romanica della chiesa con una datazione, attribuibile al tardo XII sec., altre che presentano un paramento irregolare e con ampio uso di zeppe, databile XIV- XV secolo, vi è inoltre un sostegno a scarpa alla base del muro romanico, databile XVI-XVII secolo. Nonostante le alterazioni, si riconosce la struttura del castello ( intorno ad una corte) e alcuni edifici conservano parte del nucleo originario.
Altri fabbricati, come la torretta posta a nord ovest sono stati edificati o completamente ristrutturati ad inizio Novecento con la proprietà Chigi Saracini. Oggi il borgo è un complesso alberghiero di pregio.
English version:
One of the castles of the noble Berardenga family, the first mention of it, from 1044, gives the name “Sarna” (a toponym of Etruscan origin), but just a few years later we find the indication “…prope castello de Monasterio ..” perhaps in homage to the nearby Abbey. Until 1089 the toponym “Sarna”, continued to be used, but was definitively abandoned in favor of Monasterio, Monisterio e Monaterii as it is called in the Cartulary of the monks who occupied it until 1216. At the time of the submission to Siena, in 1202 and 1203, 42 men swore allegiance, including three “balitores” (highest authorities) of the Monastero della Berardenga.
Siena’s State Archive, its Biccherne tablets and in particular the carte di Balia contain numerous documents concerning Monastero d’Ombrone in the 13th-16th centuries, demonstrating the Castle’s importance for Siena. Many of these documents make reference to the reconstruction of the walls, and there is an intense concentration of information from the year 1554, as well as after the date of the city’s fall. At the beginning of the 14th century the Siena land registry tells us how important the place was, as it had annexed to it numerous farms reaching all the way to Poggio di S. Quirico, and there was a great concentration of houses in the village and castle – 57, as well as 7 cottages and 2 baking ovens.
The church of San Salvatore (as it was named in 1832; previously dedicated to Saints Jacopo and Cristoforo) is in excellent condition thanks to the recent overall restoration of the hamlet. Various renovations have not irredeemably altered the original shapes of the construction.
The door and the upper window are the fruit of recent renovations, but within the wall a good part of the original large door, with its denticulated corbel, is still conserved.
On the left side, the phases of construction and various renovations can be identified.
There are parts of the Romanesque version of the church attributable to the late 12th century, and others that have irregular walls and extensive use of wedges, dating to the 14th-15th centuries. There is also a scarp wall support at the base of the Romanesque wall, which dates to the 16th-17th centuries. Despite the alterations, the structure of the castle is identifiable (inside a court), and a few buildings conserve part of the original nucleus.
Other buildings, like the north-west turret, were built or completely rebuilt at the beginning of the 20th century under Chigi Saracini ownership. Today the hamlet is a luxury hotel complex.
Modalità d'accesso
sempre aperto
Indirizzo
Punti di contatto
Ultimo aggiornamento: 4 marzo 2024, 12:27

