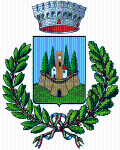Descrizione
La chiesa prende il nome dall’antica Compagnia laicale, già esistente nel 1575, che aveva un oratorio dentro le mura del castello. Quando, sul finire del Settecento, l’oratorio divenne fatiscente, il conte Galgano Saracini cedette alla Compagnia la cappella gentilizia posta nel suo palazzo. Nel 1849 la Compagnia decise la costruzione di una nuova chiesa, terminata nel 1860, dove venne portata l’immagine della Madonna; furono poi realizzati la cantoria (1865) e il coro ligneo (1874).
La chiesa, con fronte a capanna neoclassico, rivestimento a lastre di travertino nella parte inferiore e a intonaco in quella superiore, presenta all’interno una pianta a croce latina; la copertura è a volte sostenute da semipilastri addossati alle pareti e delimitate da archi a tutto sesto. Da segnalare l’orchestra con parapetto decorato da stucchi, sostenuta da due colonne in marmo, la balaustra di travertino e l’altare maggiore, con l’immagine della Madonna col Bambino inserita in una cornice ottocentesca.
Nel 1894 fu deciso di ampliare la chiesa con l’oratorio di San Sebastiano, sede della Compagnia, il cui progetto fu affidato all’architetto Guido Socini, che realizzò anche il campanile; tra il 1923 e il 1929 vennero inoltre costruite due cappelle laterali all’interno dell’oratorio.
Nel 2000 è stato sostituito il portale d’ingresso con uno nuovo, opera dello scultore Roberto Ioppolo e composto da ventisei formelle in bronzo. Nel 2004, in prossimità dell’ingresso, è stata collocata la statua dello scultore senese Alberto Inglesi a ricordo del cinquantesimo anniversario della proclamazione della chiesa a Santuario Mariano. Dal 2010, all’interno della chiesa figura il dipinto l’Ultima Cena, opera della pittrice Francesca Capitini, in ricordo del centocinquantesimo anno della benedizione della Chiesa.
English version:
The church takes its name from the ancient lay Company (in existence at least as early as 1575), which had an oratory within the castle walls. When, at the end of the 18th century, the oratory began to become run-down, Count Galgano Saracini gave the Company the family chapel in his palazzo. In 1849 the Company decided to build a new church, completed in 1860, to which the image of the Madonna was taken; later, the chancel (1865) and the wooden choir (1874) were added.
The church, with its neoclassical gabled front, travertine slab facing in the lower part and plaster in the upper part, has a Latin cross layout; the vaulted roof is supported by half-pillars engaged with the walls,and delimited by semicircular arches. Note the orchestra with stucco-decorated parapet supported by two marble columns, the travertine balustrade and the main altar with an image of the Madonna with Child set in a 19th-century frame.
In 1894 a decision was made to enlarge the church with the oratory of San Sebastiano, the Company's headquarters, and the project was assigned to architect Guido Socini, who also built the bell tower. Between 1923 and 1929, the two lateral chapels in the oratory were built.
In 2000, the main entrance door was replaced with a new one composed of twenty-six bronze tiles by the sculptor Roberto Ioppolo. In 2004, a statue by the Sienese sculptor Alberto Inglesi was added to commemorate the 50th anniversary of the church's proclamation as a Marian Sanctuary. The 2010 painting of the Last Supper by the painter Francesca Capitini inside the church commemorates the 150th anniversary of the Church's blessing.
Modalità d'accesso
sempre aperta
Indirizzo
Punti di contatto
Ultimo aggiornamento: 4 marzo 2024, 12:38

