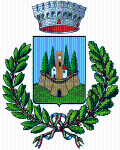Descrizione
L’Abbazia di San Salvatore a Fontebona fu fondata nell’anno 867 dal Conte franco salico Vuinigi (Uinighisi) di Reghinario, Conte di Siena e da sua moglie Richilda . Inizialmente monastero femminile, fu rifondata nell’anno 1003 da Rainiero e Berardo figli di Berardo discendenti da Vuinigi e divenne cenobio maschile dei SS Salvatore e Alessandro. I nobili patroni dell’Abbazia dettero vita alla famiglia dei Berardenghi e dalla metà del XI secolo questa terra diventa la Berardenga. Nel 1098 l’Abbazia entra a far parte della congregazione benedettina dei Camaldolesi e per oltre due secoli realizzò una progressiva espansione di proprietà e ricchezza, controllando chiese fin nel grossetano oltre a numerosi mansi e molini in un territorio vasto che superava i confini a Nord e a Est della Repubblica senese. Nel XIV secolo iniziò una rapida decadenza come organismo fondiario. Successivamente il complesso venne unito al monastero di Santa Mustiola a Siena. In seguito alle continue guerre fra Senesi e Fiorentini subì un pesante intervento architettonico di fortificazione del perimetro, come attesta una planimetria disegnata da Baldassarre Peruzzi nei primi del Cinquecento.
I vari ambienti erano distribuiti intorno ad un chiostro quadrato, un lato del quale coincideva con il fianco sinistro della chiesa, a quel tempo ancora integra. Il tutto era fortificato da un circuito murario a forma di quadrilatero, con fossato e torri a pianta circolare e quadrangolare.
Nel XVIII secolo l’Arcivescovo di Siena Alessandro Zondadari realizzò una prima ristrutturazione del complesso, mentre nel 1806, altri lavori portarono al dimezzamento della lunghezza della chiesa, in precedenza aderente alla torre campanaria, i locali monastici furono adibiti a villa padronale e fu distrutto il chiostro. Ciò nonostante permangono architetture originali del XII secolo, come la splendida torre campanaria che si caratterizza per l’apertura di monofore e trifore sormontate da archetti pensili, un mix di elementi lombardi filtrati dall’esperienza pisano-lucchese. Anche la zona absidale e il transetto della chiesa sono datate XIII secolo. Nella zona sottostante si trova la Cripta, realizzata in epoca precedente, probabilmente con la rifondazione dell’anno 1003 per la presenza delle navatelle e delle volte a crociera.
Tuttavia alcuni studiosi accreditano anche una realizzazione alto medievale e coeva alla fondazione.
La torretta circolare, invece, è la ricostruzione moderna di una torre preesistente.
English version:
The Abbey of San Salvatore a Fontebona was founded in 867 by the Frankish Salic Count Vuinigi (Uinighisi) of Reghinario and Siena and his wife Richilda. Initially a convent for women, it was re-founded in 1003 by Rainiero and Berardo, sons of Berardo and descendants of Vuinigi, and became the monastery of Saints Salvatore and Alessandro. The Abbey’s noble patrons gave rise to the Berardenghi family, and by the middle of the 11th century, the land came to be known as the Berardenga. In 1098 the Abbey became part of the Benedictine Camaldolesi congregation, and for over two centuries progressively expanded its property and wealth, controlling churches as far away as the territory of Grosseto, as well as numerous manses and mills in a vast area that stretched beyond the northern and eastern boundaries of the Sienese Republic. In the 14th century it fell into rapid decline as a landowning institution. Successively, the complex was united with the monastery of Santa Mustiola in Siena. Subsequent to the continuous wars between the Sienese and the Florentines, it underwent a significant architectural fortification of its perimeter, as attested by a layout drawn by Baldassarre Peruzzi in the early years of the 16th century.
The various rooms were arranged around a square cloister, one side of which coincided with the left side of the church, which at the time was still intact. The whole structure was fortified by a square ring wall, with a moat and circular and quadrangular turrets.
In the 18th century, the archbishop of Siena, Alessandro Zondadari, ordered an initial renovation of the complex, and in 1806, other works halved the length of the church, which had previously been attached to the bell tower; the main monastery was converted into a private villa, and the cloister was destroyed. Despite these alterations, some original 12th-century architectural elements remain, including the splendid bell tower distinguished by single and triple lancet windows crowned by hanging arches, a mix of Lombard elements filtered through Pisan-Lucchese style. The church’s apse and transept date to the 13th century. In the area below them is the crypt, which dates to an even earlier period, probably around the time of the re-founding in 1003, as suggested by the presence of aisles and cross-vaults. Still, some scholars assert that the structure is early-medieval, coeval with the founding. The circular turret, however, is a modern reconstruction of a pre-existing tower.
Modalità d'accesso
sempre aperto
Indirizzo
Punti di contatto
Ultimo aggiornamento: 4 marzo 2024, 12:30

