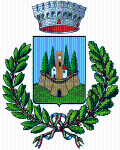Descrizione
La località è ricordata per la prima volta all’inizio del XIII secolo quando era un villaggio del contado senese; la villa è un intervento di fine Seicento e sorge nel luogo di un villaggio preesistente, costituito con ogni probabilità dal vicino agglomerato di Giobbole e dalla torre di Poggiarone che risultano densi di emergenze medievali come i numerosi paramenti murari a filaretto di pietra. Già al catasto senese del 1320 Catignano era a capo di una curia composta da numerose località, fra cui Caggiano (Geggiano) e con un totale di 27 case.
Il villaggio di Catignano faceva parte della parrocchia di San Leonardo annessa alla pieve di Asciata, e fu completamente distrutto nel 1554, durante l’assedio di Siena per opera degli Spagnoli. Nel 1585 Claudio Sergardi vi costruì un’osteria e quattro anni dopo è attestato un palazzo.
Alla fine del XVII sec. sorse in quel luogo la bellissima villa di Catignano: mirabile esempio di architettura seicentesca. La storia della villa è legata alla figura di Ludovico Sergardi , umanista, pittore e scrittore che si firmava con lo pseudonimo “Quinto Settano” e che probabilmente ideò il grande fabbricato. La Villa ha una pianta a forma di U, che proseguiva idealmente sul lato aperto in un ampio giardino all’italiana. Il lato destro, più alto, era la parte della villa vera e propria, unita da un corpo centrale più stretto, destinato a fattoria e ad abitazione dei dipendenti, il quale terminava con la cappella di Santa Croce che veniva così a trovarsi in posizione coassiale con l’imponente cancellata in ferro, sorretta da due pilastri in travertino sormontati ognuno da un cratere in cotto. Sul muro che divide il piazzale dal giardino si possono ammirare tuttora alcune sculture in cotto dell’epoca, che rappresentano animali e completano lo scenario del giardino. Interessante il pozzo dai caratteri rinascimentali.
Il fabbricato della villa, molto regolare, presenta verso l’ingresso un angolo completamente smussato, era il lato della rotonda posta all’incrocio delle vie per Pievasciata e Poggiarone.
Il giardino è diviso in tre settori: il primo è caratterizzato da una serie di aiuole ornate con sfere di bosso, il secondo è adibito ad orto e a pomaio e il terzo presenta un labirinto anch’esso formato da siepi di bosso. Alcune vasche per l’acqua piovana, una grotta e numerosi vasi, oltre alle statue, costituiscono gli elementi di arredo.
Oggi la villa è adibita a residenza storica di lusso ed è conosciuta anche come Catignano Sergardi.
English version:
The earliest mention of Catignano in documents is from the start of the 13th century, when it was a village in the Sienese countryside. The villa is from the late 17th century and stands where the preexisting village was, most likely including the nearby hamlet of Giobbole and the tower of Poggiarone, from which there have been various Medieval findings, such as numerous walls in “filaretto” masonry work. In 1320 Catignano was already indicated in the Sienese land registry as the seat of a curia made up of several hamlets, including Caggiano (Geggiano), and had a total of 27 houses.
The village of Catignano was part of the parish of San Leonardo annexed to the parish church of Asciata, and was completely destroyed in 1554, during the Spanish siege of Siena. In 1585, Claudio Sergardi built an osteria there, and there is documentation of a building there four years later.
At the end of the 17th century the lovely villa of Catignano was built, a marvelous example of 17th-century architecture. The villa’s history is tied to Ludovico Sergardi, the humanist, painter and writer who signed his work with the pseudonym “Quinto Settano” and who probably designed the large building. The villa has a u-shaped layout, with one side that opened onto a large Italianate garden. The higher, right-side wing was the actual villa, joined to the open section by a narrower central section intended as a farm building and dwelling for employees. This section terminated with the Santa Croce chapel, which was thus set on the same axis as the imposing wrought-iron gate flanked by two travertine pilasters topped by terracotta bowls.
On the wall that divides the forecourt from the garden are a few antique terra cotta sculptures of animals, completing the garden setting. The Renaissance-style well is also interesting.
The villa’s very orderly structure has one completely rounded corner near the entrance, which was the side of a roundabout at the intersection of the roads to Pievasciata and Poggiarone.
The garden is divided into three sectors. The first has a series of flower beds decorated with boxwood spheres; the second is used as an orchard and tomato garden; and the third has a labyrinth of boxwood hedges. A few rainwater catching basins, a grotto and numerous vases and statues are decorative elements.
Today the villa is a historic luxury residence also known as Catignano Sergardi.
Modalità d'accesso
sempre aperto
Indirizzo
Punti di contatto
Ultimo aggiornamento: 4 marzo 2024, 13:06

