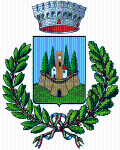Descrizione
La località di Sestano risulta documentata fin dall’867, ma la data di costruzione della casa padronale, successivamente trasformata in villa, non ci è nota, anche se l’impianto della ragnaia di tipo cinquecentesco, potrebbe far pensare che l’edificio originariamente appartenuto alla famiglia Petrucci al cinquecento circa.
La conformazione attuale è tuttavia risalente alla prima metà del Settecento e si articola in una struttura volumetrica chiusa e compatta attorno alla corte interna, caratterizzata da un portico in laterizio con doppio ordine di archi a sesto ribassato impostato su semipilastri delimitati da lesene e cornici.
Nell’insieme l’edificio è il risultato dell’aggregazione di fabbricati preesistenti ma la cui lettura è impedita da un restauro che ha uniformato le superfici murarie mediante l’intonaco.
La cappella annessa alla villa fu edificata nel 1833 su progetto di Agostino Fantastici su committenza di Innocenzo Piccolomini Clementini, di cui rimane lo stemma in pietra di famiglia sopra al portale d’ingresso ad arco in mattoni.
A poca distanza dal borgo si trova la chiesa di San Bartolomeo, di origine romanica e menzionata fin dal 1163, che ha subito nel tempo vari rimaneggiamenti e interventi di restauro. Il luogo della “basilica“ di San Sempliciano a Sestano è ricordato in un documento del 715, in quanto nelle vicinanze sono stati ritrovati reperti di strada romana e basso medievale. Abside e parti di muratura sono databili attorno al XI/XII secolo.
English version:
The existence of the locality of Sestano is documented as early as 867, but the date of construction of the main house, later transformed into a villa, is not known, although the layout of the 16th-century-type “ragnaia” or bird-catching woodland may suggest that the building was originally built by the Petrucci family early in that century.
The current configuration, however, dates to the first half of the 18th century and consists of a closed, compact structure around an interior courtyard, with a brick portico with a double order of segmental arches on half-pillars delimited by pilasters and cornices.
Taken as a whole, the building is the result of the aggregation of preexisting structures, but a clear interpretation of it is hindered by a renovation that covered and evened out all of the wall surfaces with plaster.
The chapel attached to the villa was built in 1833, designed by Agostino Fantastici on a commission from Innocenzo Piccolomini Clementini, whose family crest in stone can be seen above the brick arched entrance.
A short distance from here is the church of San Bartolomeo, of Romanesque origin and mentioned in documentation from 1163, which has undergone various revamps and renovations over time. The location of the “basilica” of San Sempliciano a Sestano is mentioned in a document from 715, and archeological elements of Roman and early Medieval roads have been found nearby. The apse and parts of the walls can be dated to around the 11th/12th century.
Modalità d'accesso
sempre aperta
Indirizzo
Punti di contatto
Ultimo aggiornamento: 4 marzo 2024, 13:12

