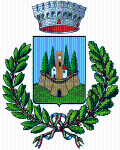Descrizione
Documenti d’archivio confermano l’esistenza del castello già nel 1097 e attestano che la struttura venne venduta nel 1142 ad una consorteria locale, poi detta dei Cerretani, ai quali ancora apparteneva nel 1163.
Nel 1232, il castello venne espugnato dai Fiorentini, ma al finire del secolo i Senesi tornarono in possesso di una parte del castello e successivamente, nel 1348, riuscirono a riprenderlo interamente.
Nel 1438 la struttura entrò a far parte del contado di Siena. Già dal 1317, tuttavia, il castello era stato dato in feudo da Arrigo VII, che lo aveva occupato, a due membri della famiglia dei Cerretani. Tra 1337 e 1339 il castello faceva parte del Vicariato della Berardenga, mentre dal 1400 al 1461 è attestato tra i censuali. Divenuto luogo di rifugio prescelto da molti fuoriusciti senesi, venne distrutto per questo motivo da Siena stessa nella prima metà del XVI secolo.
Analizzando le architetture dell’edificio si evidenzia, dopo la sua fondazione, una fase di ristrutturazione e di trasformazione del complesso in una vera e propria fortezza databile tra il XIV e il XV secolo, i cui ruderi sono ancora ben visibili. La torre del cassero, databile al XII-XIII secolo, venne abbattuta dai Senesi nel XVI secolo: adagiatasi su un fianco costituisce sicuramente uno degli scorci più stupefacenti del sito. Le strutture di fortificazione che caratterizzano le parti superiori degli ambienti mostrano elementi architettonici databili ai secoli centrali del Medioevo.
Altri ambienti in muratura sono racchiusi da una seconda cinta di mura su cui si innesta una rampa di scale in pietra realizzata per accedere alla strada intagliata sul piano di roccia lungo il lato nord del complesso. Questa seconda cinta doveva avere sul lato nord-ovest una porta di accesso in pietra con arco a tutto sesto. Una seconda porta doveva trovarsi sul lato sud-ovest della cinta muraria, ma i crolli e la boscaglia non permettono di individuarla con certezza. In questa zona, al di fuori del circuito murario, è presente una piccola chiesa di forma rettangolare che presenta, in facciata, un interessante architrave monolitico.
English version:
Archival documents confirm the castle’s existence as early as 1097 and attest that the structure was sold in 1142 to a local consortium, then called “dei Cerretani,” to which it still belonged in 1163.
In 1232, the castle was expunged by the Florentines, but at the end of the century, the Sienese regained possession of part of it, and successively, in 1348, managed to retake the entire complex.
In 1438 the structure became part of the county of Siena. However, in 1317 the castle was given as a fief by Arrigo VII, who had occupied it, to two members of the Cerretani family. Between 1337 and 1339 the castle was part of the Vicariate of the Berardenga, while from 1400 to 1461 it is attested in censuses. Having become a place of refuge for numerous Sienese exiles, it was destroyed by Siena itself for this very reason in the first half of the 16th century.
Analyzing the building’s architecture we note that, after its founding, there was a phase of renovation and transformation of the complex into a true fortress, dating to the 14th/15th century, the ruins of which are still clearly visible. The keep tower, dating to the 12th/13th century, was knocked down by the Sienese in the 16th century; it still lies there on its side, and is one of the most surprising elements of the site. The fortification structures that characterize the upper parts of the castle display architectural elements that can be dated to the middle of the Medieval period.
Other structures are enclosed by a second ring wall, along which there is a ramp of stone stairs created to access a path carved onto the flat rock along the north side of the complex. This second ring wall must have had a stone entry gate with an ogival arch on the north-west side. A second gate must have been set into the south-west side of the ring wall, but the crumbling of the stone structure and the encroachment of the underbrush make it impossible to identify it with any certainty. In this area, outside the ring wall, is a small rectangular church with an interesting monolithic architrave in the façade.
Modalità d'accesso
sempre aperto
Indirizzo
Punti di contatto
Ultimo aggiornamento: 4 marzo 2024, 12:06

