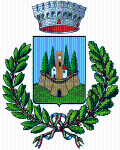Descrizione
L’impianto originario della villa risale alla prima metà del XVI secolo. Già il catasto del 1320 censiva il toponimo Caggiano con 2 case. Intorno al 1768 il fabbricato originario, che consisteva in un casale con due torri e risaliva al 1530, fu radicalmente trasformato in una grande villa con giardino cinto da mura e un teatro all’aperto. Nel 1799, a lavori conclusi, il pittore tirolese Ignazio Moder affrescarò il corridoio a pian terreno con scene di vita campestre e ritratti di personaggi di famiglia o amici illustri.
Da allora, il complesso non ha subito variazioni, anche grazie a una disposizione testamentaria di Giulio Ranuccio Bianchi Bandinelli, che nel 1824 lasciò la medesima in eredità al figlio Mario. Un elemento fondamentale è la permanenza degli arredi storici.
La Villa sorge su un poggio lungo la strada che da Pontignano conduce a Geggiano, vi si accede attraverso un lungo viale alberato di cipressi e lecci secolari, che conduce a un alto cancello.
La Villa si sviluppa su pianta rettangolare a tre piani, con torre centrale che si innalza al centro del tetto per un altro piano. Ai fianchi dell’edificio sono addossati due corpi con loggiato attualmente chiuso. La facciata prospiciente il giardino è scandita da aperture regolari e simmetriche, da piatte lesene in mattoni e da cornici marcapiani e marca davanzali sempre in mattoni.
Al centro si apre il portale di accesso sormontato da un balcone con timpano triangolare nel quale è inserito lo stemma nobiliare Bianchi Bandinelli.
Il giardino consta di tre parti principali: il viale, il piazzone e il giardino vero e proprio. Il piazzale antistante l’edificio è ornato da siepi di bosso che compongono un disegno geometrico e termina nel teatro di verzura. Il proscenio in muratura è delimitato da alte siepi di alloro con nicchie che ospitano le statue della Tragedia e della Commedia.
English version:
The original structure of the villa dates to the first half of the 16th century. As early as 1320, the local land registry had identified the place as Caggiano, with 2 houses, in a census. Around 1768, the original building, which consisted of a large house with two towers dating to 1530, was radically transformed into a large villa with a walled garden and an open-air theater. In 1799, when that renovation was completed, the Tirolese painter Ignazio Moder frescoed the ground floor corridor with scenes of country life and portraits of the owners’ family and illustrious friends.
Since then, the complex has not undergone major alterations, thanks in part to instructions in Giulio Ranuccio Bianchi Bandinelli’s 1824 will, in which he left the property to his son Mario in which permanence of the historic décor was a key element.
The Villa stands on a hilltop along the road that runs from Pontignano to Geggiano, and is accessed via a long drive lined with ancient cypress trees and holm oaks, which leads to a tall gate. The Villa has a rectangular plan on three levels, with a central tower that rises another floor above the roof. Flanking the central building are two structures with loggias, now enclosed. The façade overlooking the garden is marked by regular, symmetrical windows, flat brick pilasters and floor-marking cornices and exterior windowsills, also in brick.
There is a central door crowned by a balcony with a triangular gable in which the noble Bianchi Bandinelli family crest is visible.
The garden area is made up of three main parts: the driveway, the court and the garden itself. The court in front of the building is decorated with boxwood hedges in a geometric design and ends with a “green theater”. The walled proscenium is delineated by tall laurel hedges with niches holding statues personifying Tragedy and Comedy.
Modalità d'accesso
sempre aperta
Indirizzo
Punti di contatto
Ultimo aggiornamento: 4 marzo 2024, 13:13

