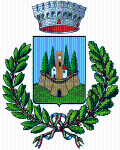Descrizione
La villa venne fatta edificare a partire dal 1789 da Galgano di Marcantonio Saracini, abbattendo parte della cinta muraria di Castelnuovo Berardenga per ottenere un’area idonea a contenere la villa con la cappella, gli annessi e il parco.
L’edificio, in stile neorinascimentale, ha una pianta rettangolare su tre piani, portali d’accesso sui due prospetti principali, si nota un’alternanza di simmetria e varietà degli elementi architettonici, come il piano terra con paramento a bugnato e i piani superiori a intonaco liscio e aperture alternate a timpani curvilinei e triangolari. Sopra le porte-finestre dei balconi centrali spiccano gli stemmi Saracini Marescotti (prospetto sud) e Chigi Della Rovere (prospetto nord).
Le stanze al piano terra e al primo piano, collegate da una scala a rampe parallele in pietra, erano decorate con affreschi dei pittori Bandini e Arrighi, ed erano contraddistinte ognuna da un colore. Con il tempo l’interno è stato molto rimaneggiato e oggi è rimasto solo il “salotto rosso” al primo piano (o piano nobile), con volta a lunetta e raffigurazione del Carro del Sole, in un riquadro al centro, affiancato da stemmi nobiliari. Al piano terreno e primo gli spazi hanno subito un riadattamento a residenza sanitaria assistita.
Fa parte della villa, sul lato ovest, anche la cappella di San Giovanni (prima di sant’Orsola), progettata da Agostino Fantastici intorno al 1840, con pianta rettangolare e facciata neoclassica, lesene angolari e portale a timpano triangolare sorretto da due colonne con capitelli ionici.
Sull’altare maggiore spicca una tela raffigurante il Martirio di Sant’Orsola, opera del pittore purista senese Giovanni Bruni; mentre la cappella conserva i vani sepolcrali di quattro membri della famiglia Saracini (Galgano, la moglie Orsola Visdomini Cortigiani ed i loro figli Marco e Alessandro), mentre all’esterno si erge un campanile a pianta quadrata che termina con cella campanaria ad arco sormontata da cupolino a vela.
English version
The villa was built starting in 1789 by Galgano di Marcantonio Saracini, who had part of Castelnuovo Berardenga’s ring wall torn down to obtain an area large enough to contain a villa with a chapel, outbuildings and a park.
The neo-Renaissance-style building has a three-level rectangular floorplan with entrance doors on the two main facades. There is a notable alternation of symmetry and variety in the architectural elements, like the ground floor ashlar-work facing and the upper floors’ smooth plaster with windows alternating curved and triangular gables. Above the French doors of the central balconies we can see the crests of two families, the Saracini Marescotti (south side) and the Chigi Della Rovere (north side).
The ground floor and first floor rooms, connected by a staircase with parallel ramps of stone steps, were decorated with frescoes by the painters Bandini and Arrighi, and each was distinguished by a color. Over time, the interior has been significantly altered, and today the only one that remains is the “red salon” on the first floor (or ‘noble floor’), with lunettes in the ceiling vaults and a depiction of the Chariot of the Sun, in a central frame, flanked by noble family crests. On the ground and first floors, the interior spaces were adapted for a residential assisted health facility.
Also part of the villa, on its west side, is the chapel dedicated to San Giovanni (originally to Sant’Orsola), designed by Agostino Fantastici around 1840, with a rectangular floor plan and a neoclassical façade, corner pilasters and a triangular tympanum above the door supported by two columns with Ionic capitals. Above the main altar is a painting on canvas depicting the Martyrdom of Sant’Orsola by the Sienese purist painter Giovanni Bruni. The chapel contains the sepulchral chambers of four members of the Saracini family (Galgano, his wife Orsola Visdomini Cortigiani and their sons Marco and Alessandro), and outside boasts a square campanile with an arched belfry topped by a small sail vault cupola.
Modalità d'accesso
La villa è chiusa al pubblico
Indirizzo
Orario per il pubblico
La Villa non è aperta al pubblico
Punti di contatto
Ultimo aggiornamento: 22 maggio 2024, 10:13

